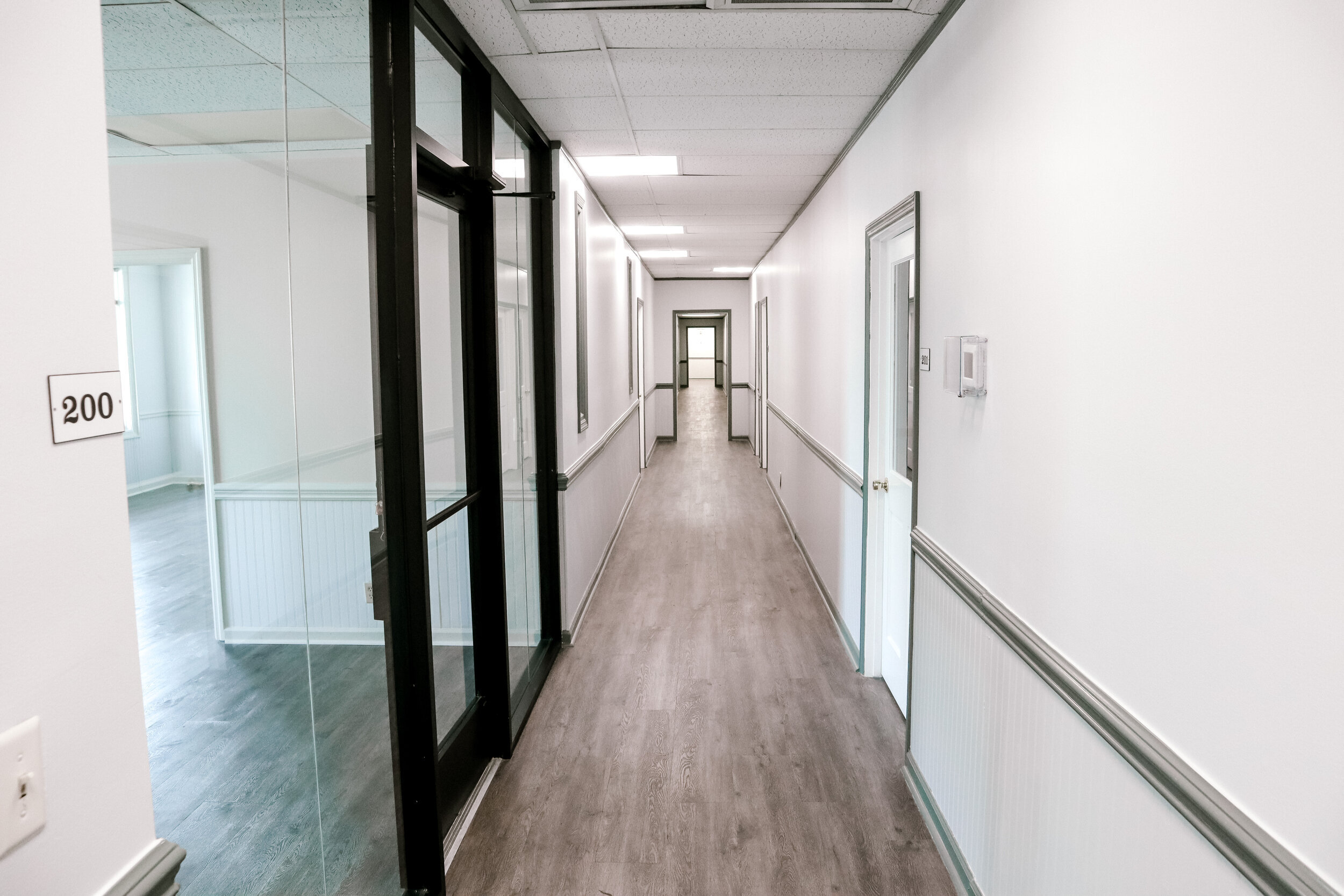4013-4015 Travis Drive
South Nashville, 37211
Overview:
Market: South Nashville
Zoning: Commercial Services
Parking: 30+ onsite
Occupany: Multiple
Square Footage: Starting at 243 sq. ft.
Acreage: 0.58 acres
Year Built / Renovated: 1969 / 2019
Price: Negotiable
The Property:
4013 / 4015 Travis Drive underwent a change of ownership in Spring 2019. The new owners executed plans for a full renovation of the building, including exterior updates, new paint and flooring on the interior, and upgraded common areas.
The building features offices on the ground floor with private entrances and executive office suites on the second floor. All access to the building is keypad controlled after business hours.
The suites feature taller ceilings and abundant natural light, with every suite having access to windows.
Travis is situated near one of Nashville’s most trafficked intersections, Harding Place and Nolensville Road, near Plaza Mariachi and TriStar Southern Hills Medical Center.
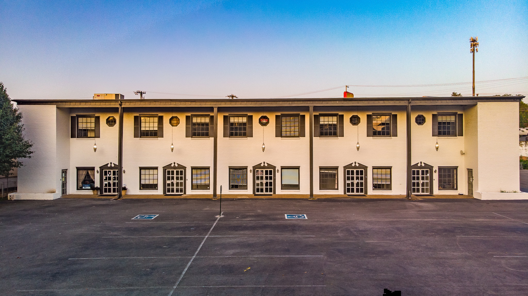
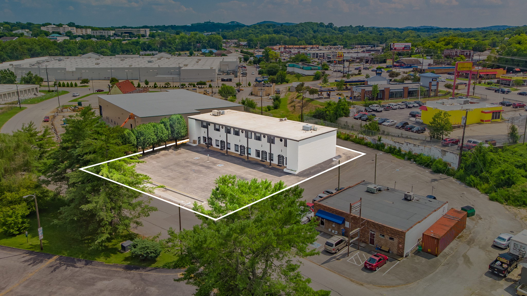

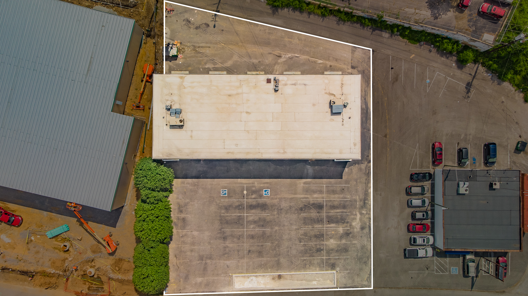
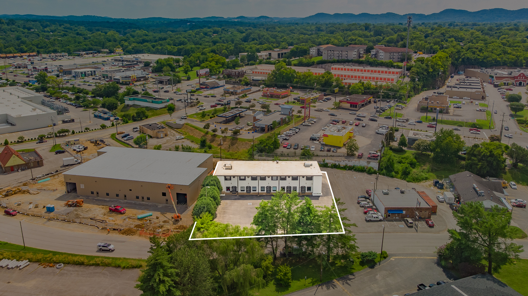
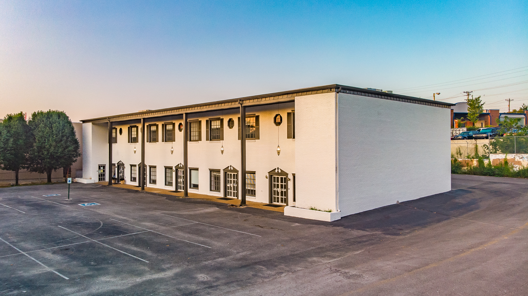
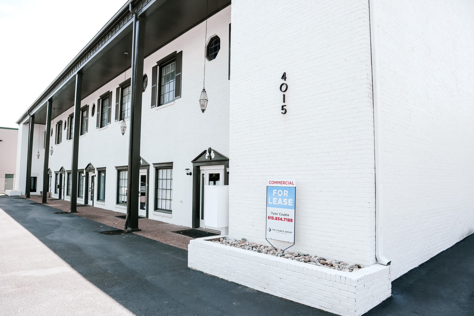
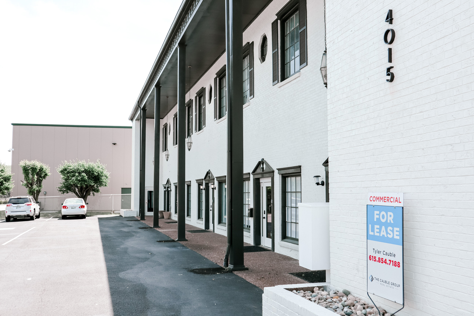
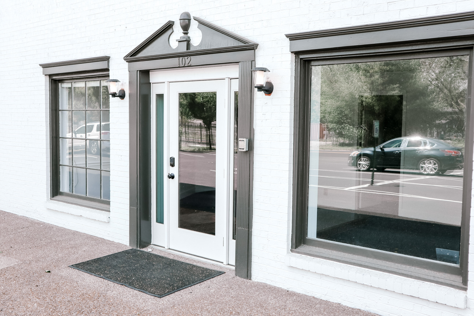
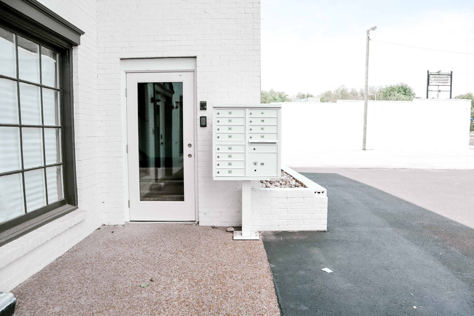
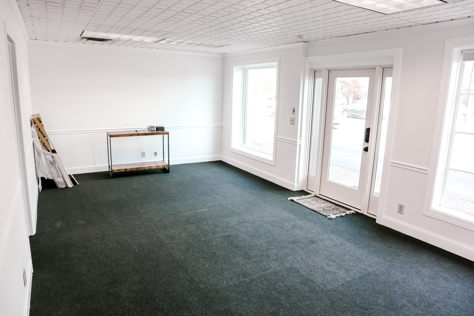
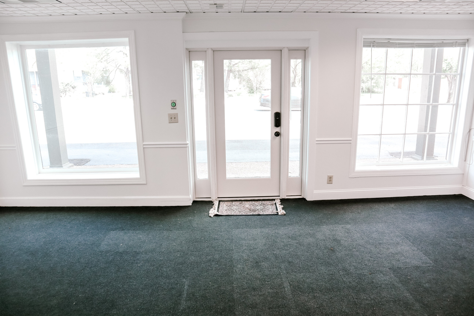
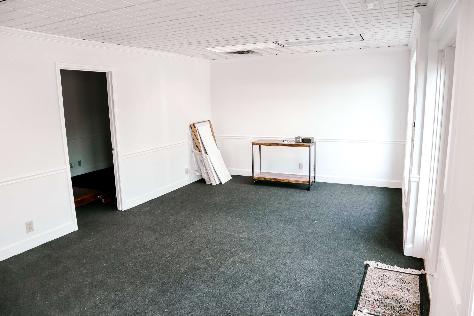

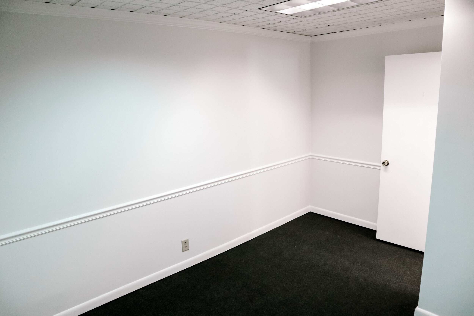
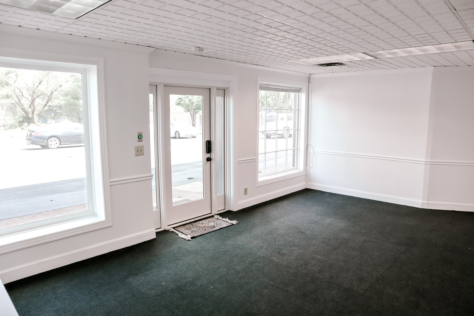
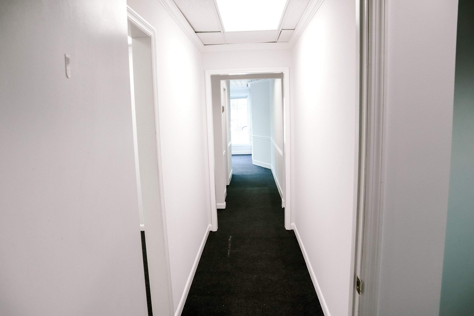
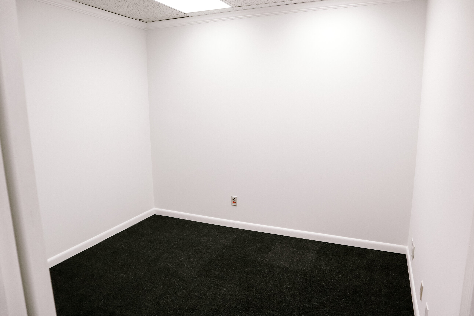

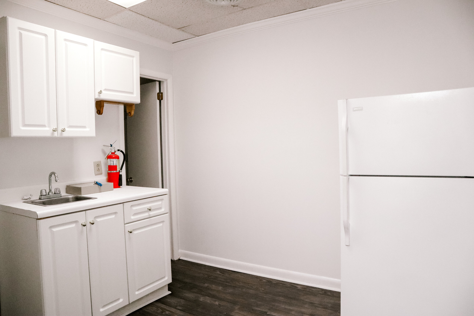
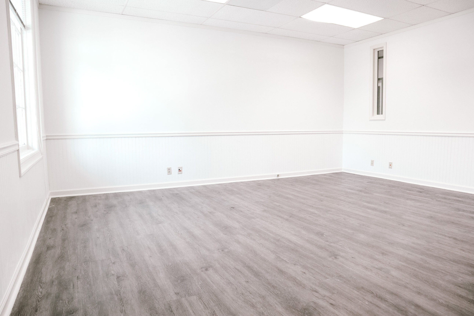
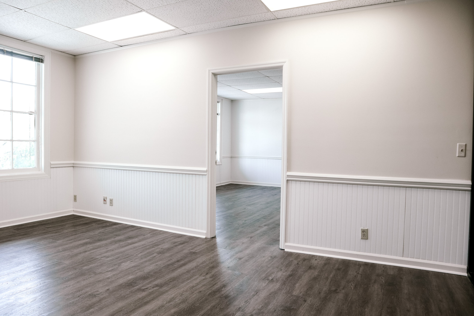
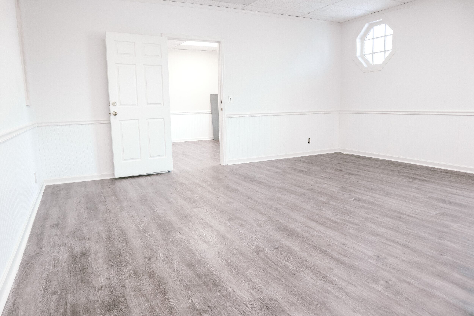


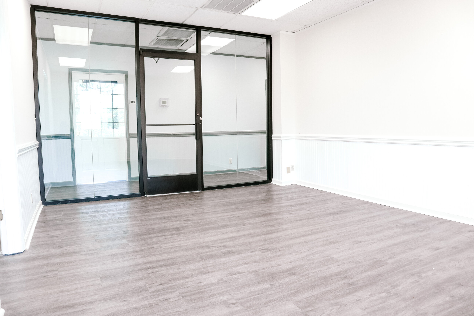
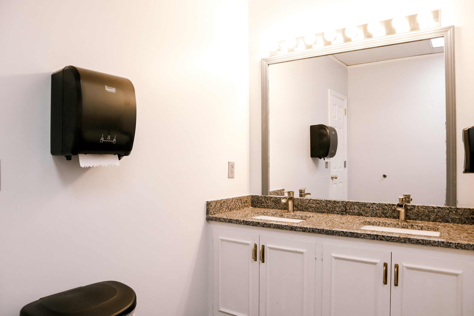
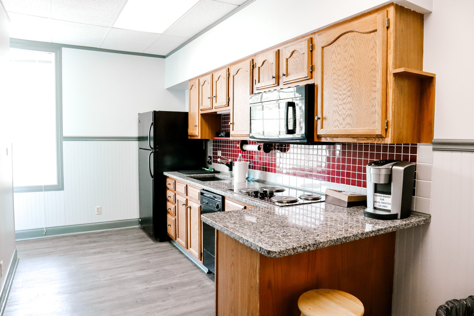

Take a 3D Tour of the 2nd Floor Suites:
Current Availability:
Suite 200
2nd Floor
723 sq. ft.
Glass entry door
Two offices
Hardwood vinyl flooring
$1486.80 per month, inclusive of utilities & WiFi
Common area access to kitchen, conference room
suite 201
2nd Floor
504 sq. ft.
Glass panel door
Two offices
Hardwood vinyl flooring
$1036.35 per month, inclusive of utilities & WiFi
Common area access to kitchen, conference room
Suite 202
2nd Floor
335 sq. ft.
Glass panel door
Open floor plan
Hardwood vinyl flooring
$723.28 per month, inclusive of utilities & WiFi
Common area access to kitchen, conference room
suite 203
2nd Floor
354 sq. ft.
Glass panel door
Open floor plan
Hardwood vinyl flooring
$727.92 per month, inclusive of utilities & WiFi
Common area access to kitchen, conference room
Suite 209
2nd Floor
811 sq. ft.
Glass paneled door
Two offices
Hardwood vinyl flooring
$1684.92 per month, inclusive of utilities & WiFi
Common area access to kitchen, conference room
Contact:
Office
o. 615-854-7188
Office@TheCaubleGroup.com
Tyler Cauble
c. 615-574-8060
Tyler@TheCaubleGroup.com



