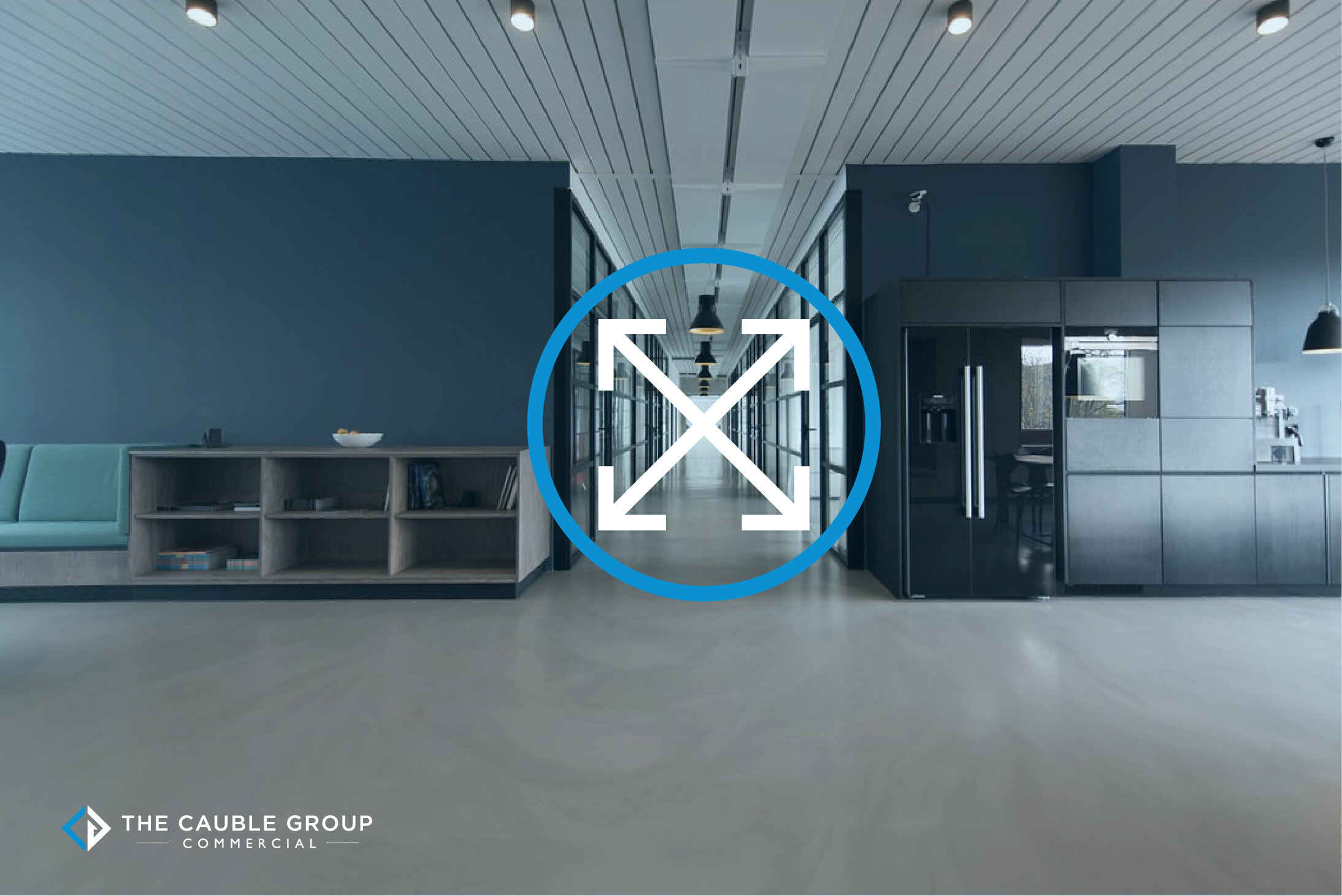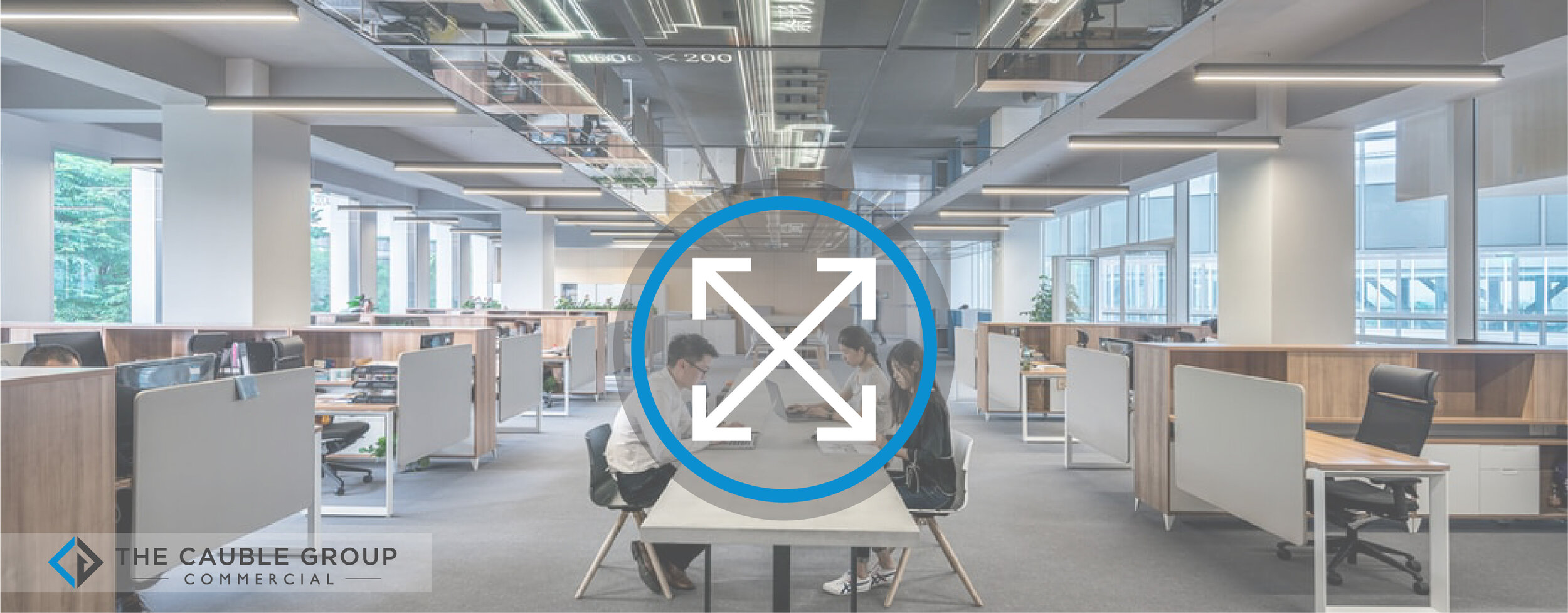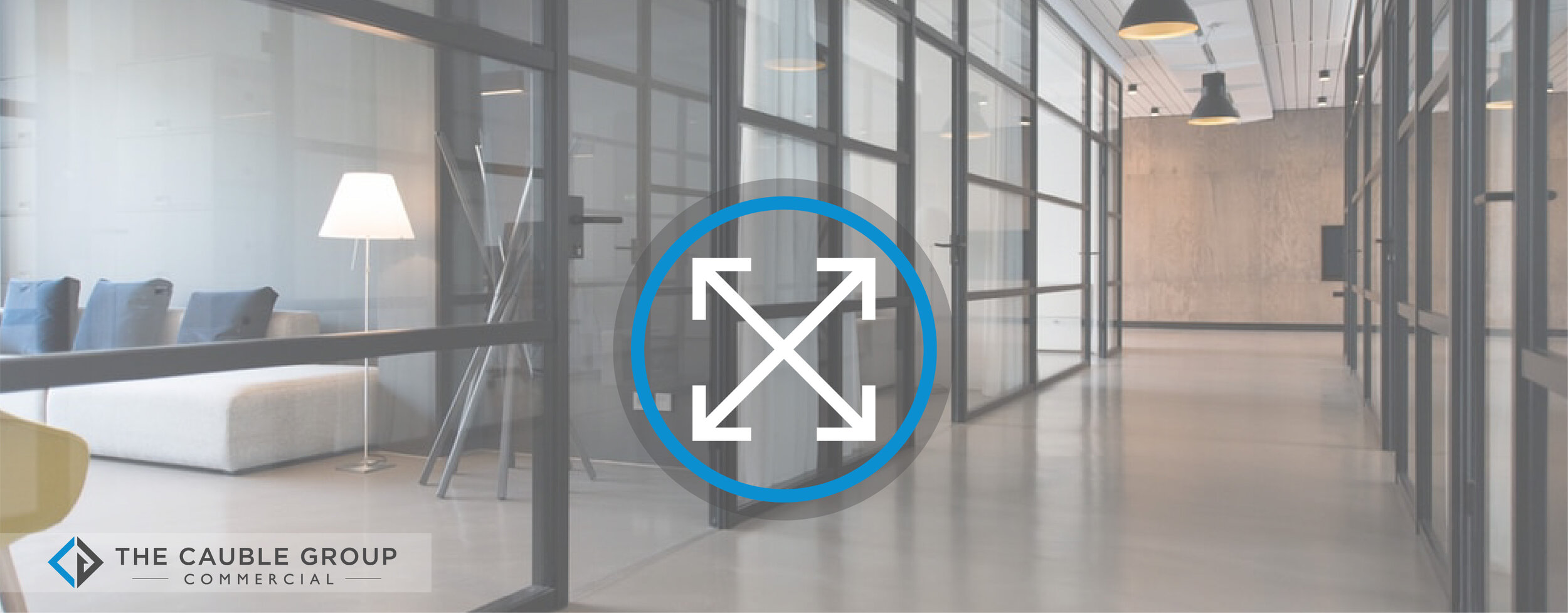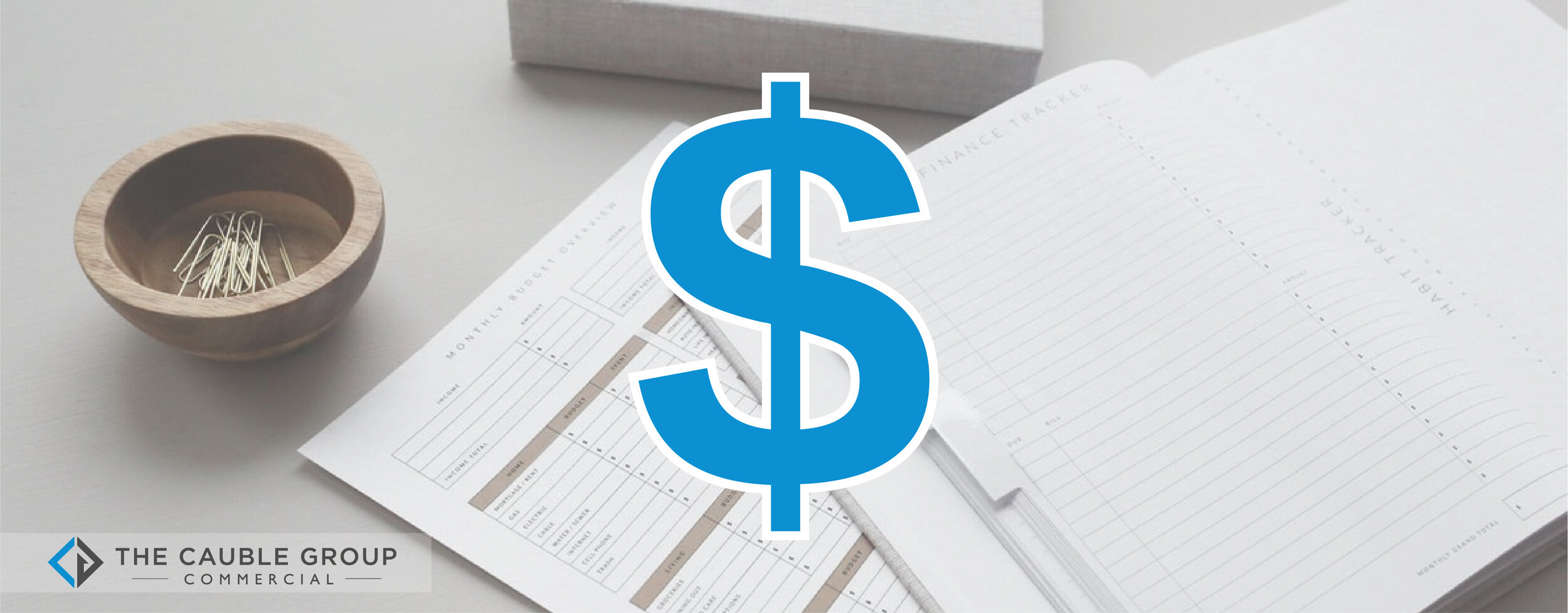Usable vs. Rentable Square Footage
What You Need to Know before Leasing Commercial Space
Picture this: you’re looking for office space and have an idea of the square footage you’ll need, but then you’re quoted two different numbers - usable square footage and rentable square footage.
If you have ever toured anything other than a standalone building, you have probably heard these two terms used before, and it’s important to understand each one so that you can evaluate what will work best as a new home for your business.
Common Area Factor
Before diving into the differences between usable square footage and rentable square footage, you must first become familiar with the term common area factor.
Typically in multi-tenant buildings, there is some sort of common area shared among the tenants.
This common area can consist of a lobby, restrooms, hallways, shared kitchen space, but can include any type of shared space between tenants.
Common area factors usually consist of 10% - 20% of the total rentable square footage (we’ll get to what that means soon), but that can vary depending on the building’s layout.
Usable Square Feet (USF)
Usable square feet refers to the specific area that the tenant will occupy and conduct their business in.
Essentially - space only that tenant may use.
This space can include offices, suites, or bays along with any private storage or restroom space that is a part of the premises.
Unlike when calculating rentable square feet, things column-occupied space and recessed entries are calculated into the total of usable square footage.
Occupying an Entire Floor
When a tenant decides to occupy an entire floor of an office, their usable square foot total can include everything inside of the boundaries of the floor aside from elevator shafts and stairwells, but can also sometimes include utility rooms.
Make sure to ask what is counted in this total if you are looking at renting an entire floor.
Rentable Square Feet (RSF)
Rentable square feet is calculated according to the tenant’s pro-rata share (their load factor) of the common area factor plus the usable square footage of the space.
Whether or not some tenants may use the common area is irrelevant to the landlord, so regardless if a certain tenant uses the common area more than another, they will be paying their proportionate share.
Determining the Load Factor
The pro-rata share is calculated by dividing the entire building’s total square footage by the entire building’s usable square footage and then multiplying that by the usable square footage that the tenant is occupying.
This calculation is commonly known as the load factor.
The load factor is usually multiplied by the usable square footage to come up with the rentable square footage, which will later be multiplied to the rental rate to determine a tenant’s monthly rent payment.
How to Calculate Rentable Square Footage
For example, let’s say you have an office building with 115,000 rentable square feet and 100,000 usable square feet.
You would divide the rentable square feet by the usable square footage to find your load factor which would equal 1.15 (100,000/90,000 = 1.1).
When marketing space, this is often referred to as a percentage, so 15% common area factor.
If a tenant was looking to rent 5,000 usable square feet, their rental rate would be calculated by multiplying 5,000 by the load factor (1.15) which equals 5,750sf.
You then take 5,750 rentable square feet and multiply that by the rental rate to determine the total monthly rent.
What Landlords Should Keep in Mind
If you are a Landlord, you will want to know the usable square feet, the rentable square feet, and the load factor of your building.
You will most likely market your space by using the rentable square feet rate; however, it is a great idea to have both numbers available for your potential tenant, so that they will fully understand what you are offering and will not feel deceived.
Leasing a space using the RSF will maximize your rental rate and ensure that you aren’t wasting any space in your building.
Consider Your Dollar
When searching for space, you’ll want to make sure to know what your usable square footage consists of as well as what is included in the common area.
It’s possible that your type of business won’t need private restrooms, a fancy lobby, or other extra amenities, so you’ll want to consider whether or not it is more advantageous to have the extra cash on hand as opposed to these things.
However you decide to allocate your funds, you should know by now exactly where your hard-earned money will go when you go to sign a lease.
By knowing the difference between usable and rentable square feet, you’ll be able to avoid many surprises about the space you’re leasing.
About The Author:
Sam Turner is a Native Nashvillian and currently serves as an Associate Broker for The Cauble Group. Working with investors, developers, and business owners from around the country, Sam is an expert in digging up off-market deals and connecting people. Sam values his relationships with people, and he values the opportunity to be able to play a role in the way his beloved hometown continues to grow.

![Usable vs. Rentable Square Footage [What You Need to Know]](https://images.squarespace-cdn.com/content/v1/5c115fec9d5abbba78a23c93/1595773185755-P5M292TLJ81T7PR1KMIJ/image-asset.jpeg)

















Recessions expose the strengths and weaknesses of every investment portfolio—but in commercial real estate, some asset classes consistently rise above the volatility. While economic downturns often lead to higher vacancies, tighter lending conditions, and declining property values, not all sectors are equally vulnerable. In fact, a select group of asset classes tend to outperform, offering dependable cash flow and tenant stability even in uncertain times.
These recession-resistant properties share a few key traits: they serve essential needs, attract long-term tenants, and demonstrate historically low vacancy rates regardless of economic conditions. Whether you’re a seasoned investor rebalancing your portfolio or a new buyer looking for durable assets, understanding where to deploy capital in a recession is critical.
In this post, we’ll break down the top three commercial real estate sectors that offer resilience during downturns—industrial real estate, medical office buildings, and necessity-based retail. Each has its own strengths, challenges, and long-term outlook—but together, they represent a strong foundation for any investor looking to build a portfolio that can weather the next economic storm.
Let’s dive in.